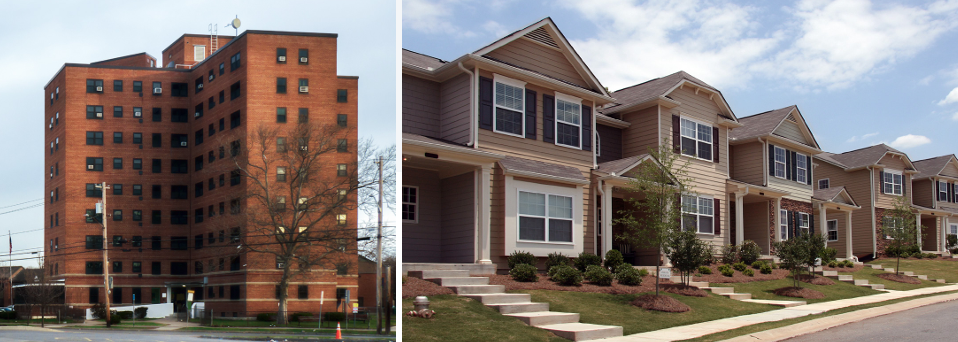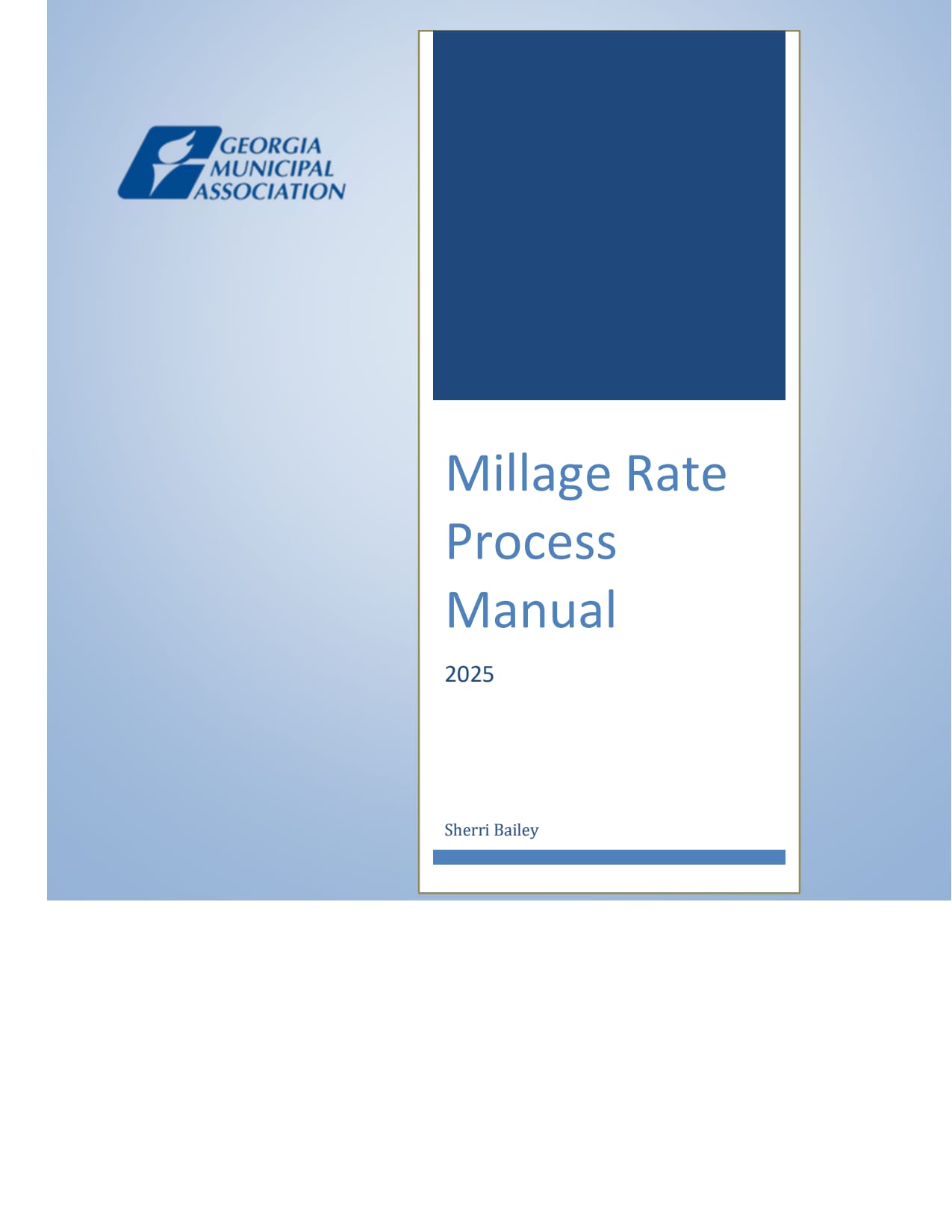Knowledge Center

New Guides Help Cities Engage Young People in Civic Life
GeorgiaForward recently released two guides to help cities connect young people with civic life as part of the America250 celebration. In this Q&A, GeorgiaForward Managing Director Sadie Krawczyk talks about what's in the guides and how cities can put them to use.

Study: Neighborhood Revitalization Can Break Poverty Cycle
A new study from Harvard's Opportunity Insights team examines the long-term effects of the federal HOPE VI program, which invested $17 billion between the 1990s and 2000s to transform 262 distressed public housing developments across the country into mixed-income communities.

Supreme Court Clarifies Standard for Emergency Home Entries
On January 14, the U.S. Supreme Court issued a unanimous ruling in Case v. Montana addressing when police may enter a home without a warrant during an emergency. The decision settles a longstanding debate among courts about what standard officers must meet before conducting warrantless entries to help someone in crisis.

Taxation
Publication
Millage Rate Process Manual
This publication guides city staff through the millage rate setting process, from calculating the rollback rate to adopting the final millage and submitting required state forms.

Children & Youth | Community & Civic Engagement
Article
New Guides Help Cities Engage Young People in Civic Life
February 04, 2026
GeorgiaForward recently released two guides to help cities connect young people with civic life as part of the America250 celebration. In this Q&A, GeorgiaForward Managing Director Sadie Krawczyk talks about what's in the guides and how cities can put them to use.

Housing
Article
Study: Neighborhood Revitalization Can Break Poverty Cycle
January 30, 2026
A new study from Harvard's Opportunity Insights team examines the long-term effects of the federal HOPE VI program, which invested $17 billion between the 1990s and 2000s to transform 262 distressed public housing developments across the country into mixed-income communities.

Municipal Law | Public Safety
Article
Supreme Court Clarifies Standard for Emergency Home Entries
January 26, 2026
On January 14, the U.S. Supreme Court issued a unanimous ruling in Case v. Montana addressing when police may enter a home without a warrant during an emergency. The decision settles a longstanding debate among courts about what standard officers must meet before conducting warrantless entries to help someone in crisis.

Governance & Policy Making
Article
Newly Elected Official Orientation Checklist
January 13, 2026
The Newly Elected Official Orientation Checklist outlines the key information, materials, and steps cities can prepare to help newly elected officials understand how the city operates and serve effectively from the start.